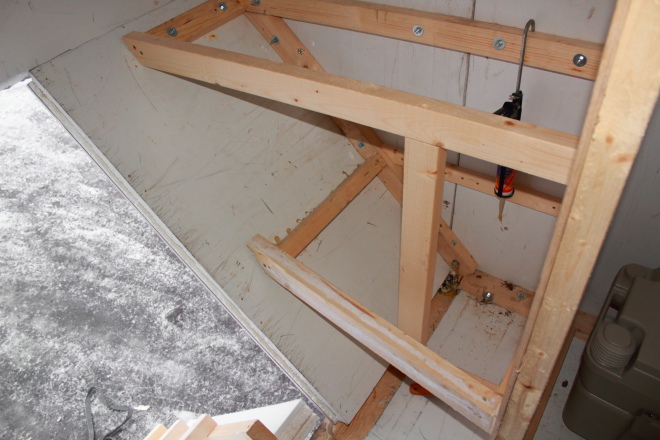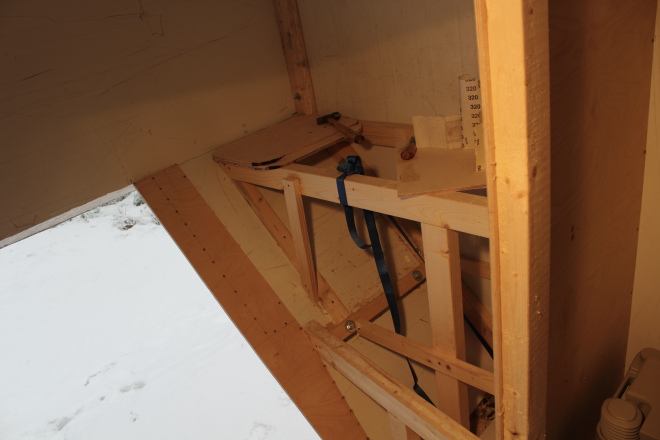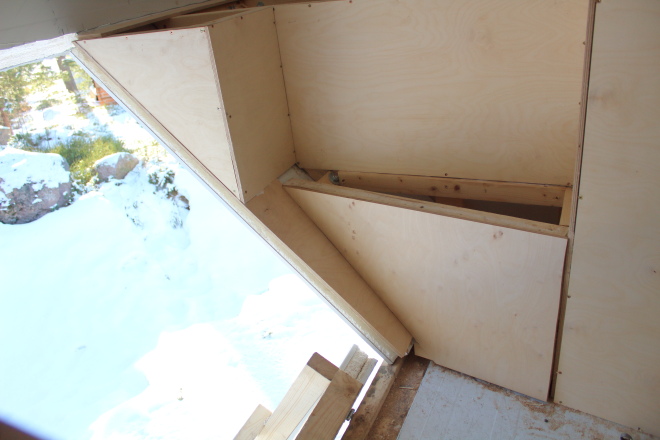At the back we wanted to have somewhere to sit for dinner and to relax with a bit more headroom than the bed has. The idea is to have a 45cm wide bench that wraps around the wall in a U shape and has a table in the centre.

Because we have an overhanging rear end and people are quite heavy, transferring the weight to the vehicle required a bit of thought and some extra large timber and a lot of bolts. The frame actually serves to pull the rear panels up rather than the weight being put down onto them.
This side was a little easier as the seat simply was a continuation of the kitchen bench top. So it worked out a little wider, but worked out quite well.

Like everything in The Hus, these seats are a structural part of the build and took quite a bit of timber to ensure that the plywood sheets would function as cross bracing adding huges amounts of strength.
As the plywood sheets went in the storage possibilities became more obvious.

We decided not to make the bathroom wall parallel with the outside wall, instead to make it more feng-shui (kidding) and follow the natural line from the bed to the door. Therefore we had some funny angles to work with around the step.
The next step is to make the tops and some folding seats / storage compartment lids.




