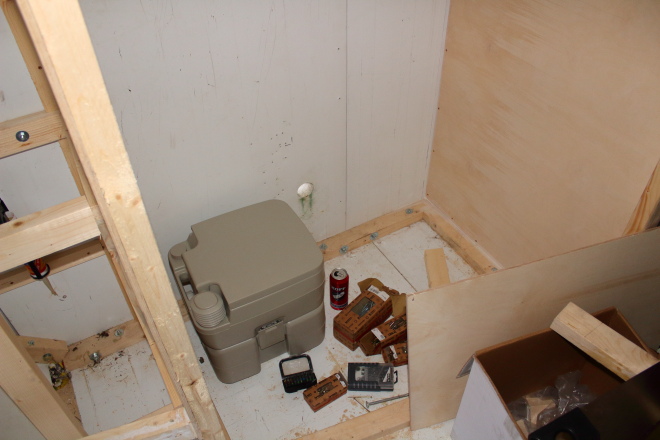Opposite the fridge we now have a bathroom. This was part of a week spent in the Bauhaus carpark – a really ideal place to build a Husbil. As you can see, the bathroom isn’t parallel to the kitchen or outside walls, but it does open up more floor space towards the entrance and we think it will create a better open feel from the sitting area.

We purchased from Bauhaus a ‘Porta Potty’. It was the easy option. There is simply a lid, a seat, a small water tank, and a septic tank with a sliding valve above it. I’ve already used it a few times and am quite happy. I haven’t had to empty it yet, so that may well change rapidly.

The bathroom is wider at the bed end and narrower at the seat end. The toilet will go in at the narrow end and a shower and hand basin at the wide end.

Next we need to finish the entrance facing wall and put in a sliding door and do some sanding and painting.